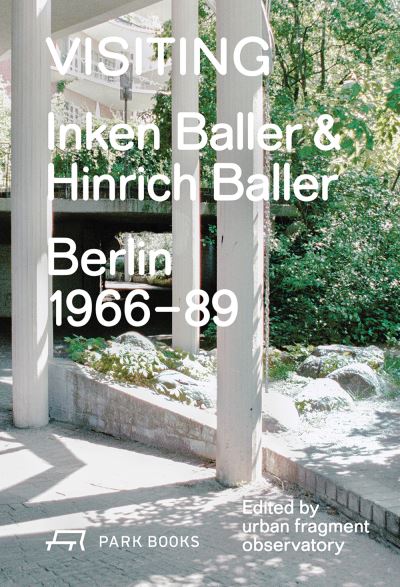
Between 1966 and 1989, Inken and Hinrich Baller realised 25 buildings in (then West) Berlin and a private residence in Switzerland. Although most of these structures were designed and built within the narrow financial and regulatory framework of social housing, all of them offer more than the standard: filigree; brightness; large balconies, terraces and gardens; good natural lighting thanks to glass interior walls; generous floor plans; and complex spatial relationships across several stories. With their unconventional designs, the Ballers created situations that continue to serve as models for high-quality and affordable housing, as well as exciting urban spaces.
This book is the revised new hardback edition of a comprehensive survey of Inken and Hinrich Baller's work, which was first published in 2022 as a paperback and sold out within months. It offers a detailed photographic documentation of their buildings in their current state, reproductions of original plans and drawings, historic documents, and construction site and aerial photographs. The rich visual material is rounded out by essays and conversations with the architects and with residents of the buildings.
| ISBN: | 9783038604280 |
| Publication date: | 12th May 2025 |
| Author: | |
| Publisher: | Park Books |
| Format: | Hardback |
| Pagination: | 544 pages |
| Series: | Park Books |
| Genres: |
Individual architects and architectural firms |