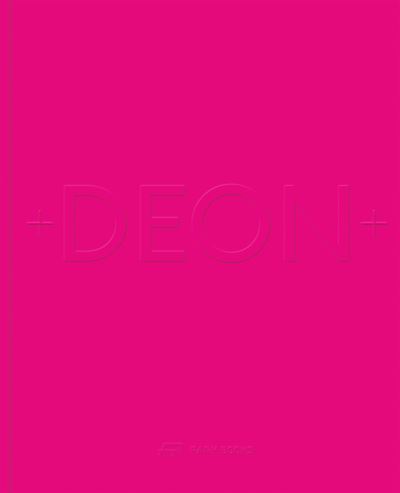
The archive of Lucerne-based firm DEON Architekten contains beautiful sketches and drawings in a range of techniques such as charcoal, ink, pencil, and marker, on drawing or tracing paper and on plans. Many of these sheets are collaborative works, created in dialogue-based design within the firm, with external partners, and with clients. The diversity is vast and sometimes surprising, and they all illustrate that drawing is a brilliant tool for the development of ideas. Sketches and drawings are the main lens through which this first full monograph on DEON Architekten's work explores 19 of their buildings and projects. They range from a minor intervention in an existing structure to major industrial plants, from remodelling a private residence to a large housing development, research commissions, and submissions to public competitions. Divided into four chapters—Shape, Building Redevelopment, Interaction, Large Form—the volume focuses on the diverse processes that characterise the construction of architecture, the joint search for solutions, the flow of design. Sketches and drawings are reproduced in true size and supplemented with plans, visualisations, and photographs. These lavish visuals illustrate DEON Architekten's design process and realised buildings. Text in English and German.
| ISBN: | 9783038604204 |
| Publication date: | 12th May 2025 |
| Author: | Hansjürg Buchmeier |
| Publisher: | Park Books |
| Format: | Hardback |
| Pagination: | 528 pages |
| Series: | Park Books |
| Genres: |
Individual architects and architectural firms |